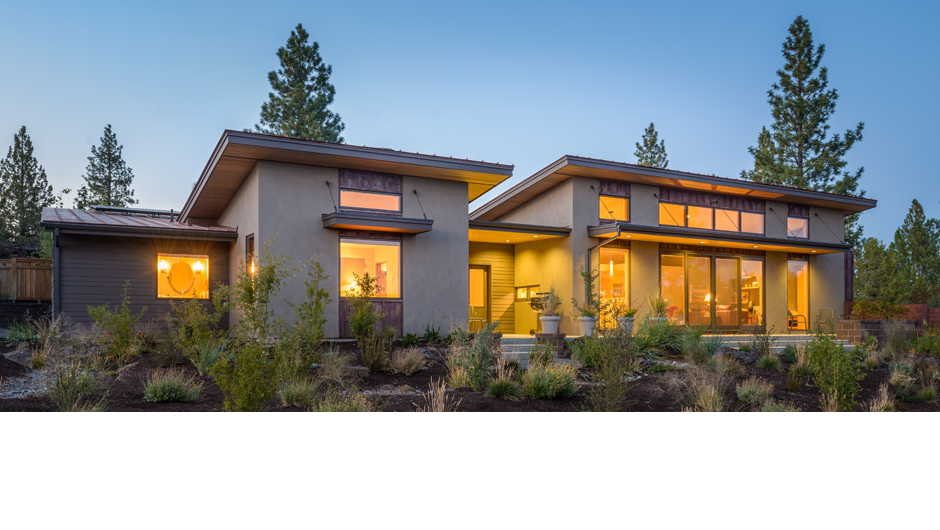
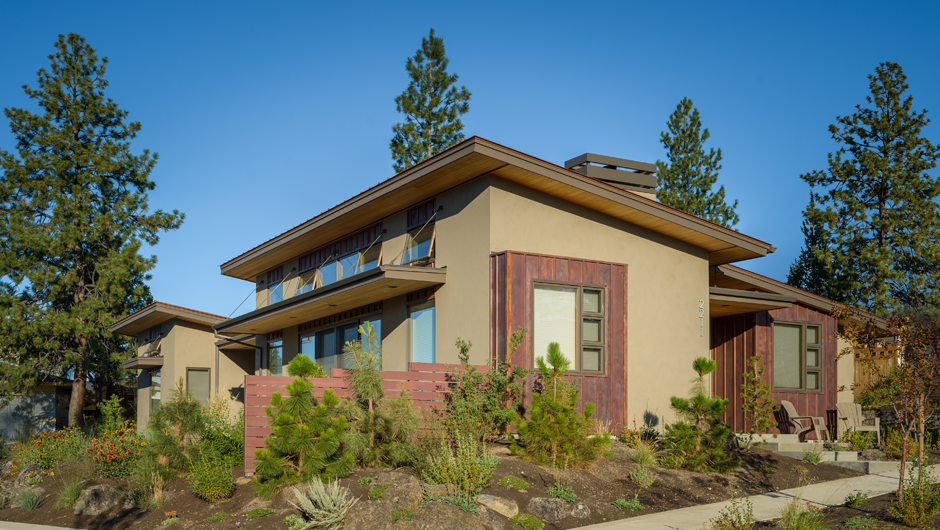

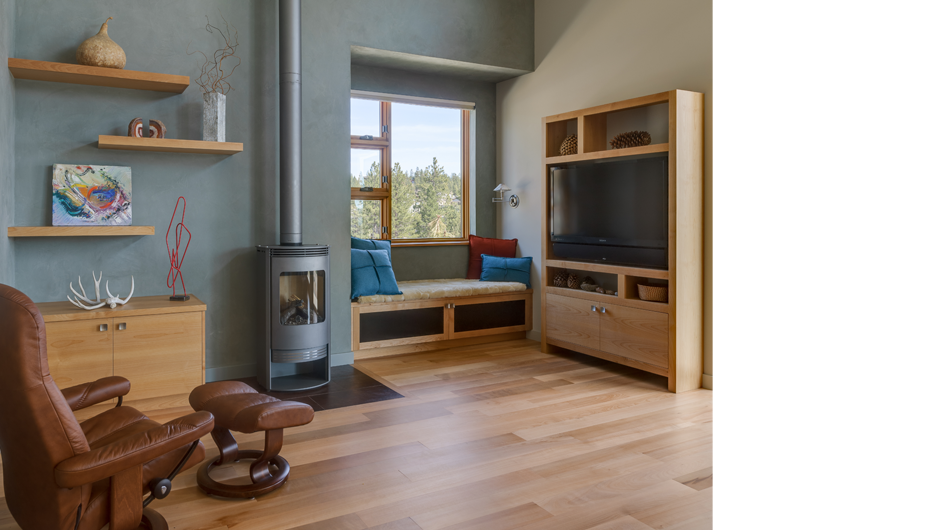
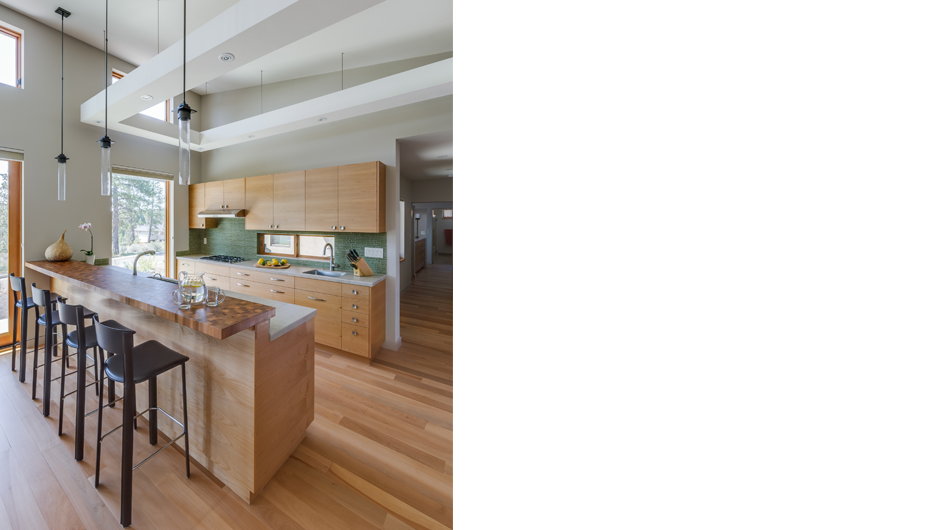
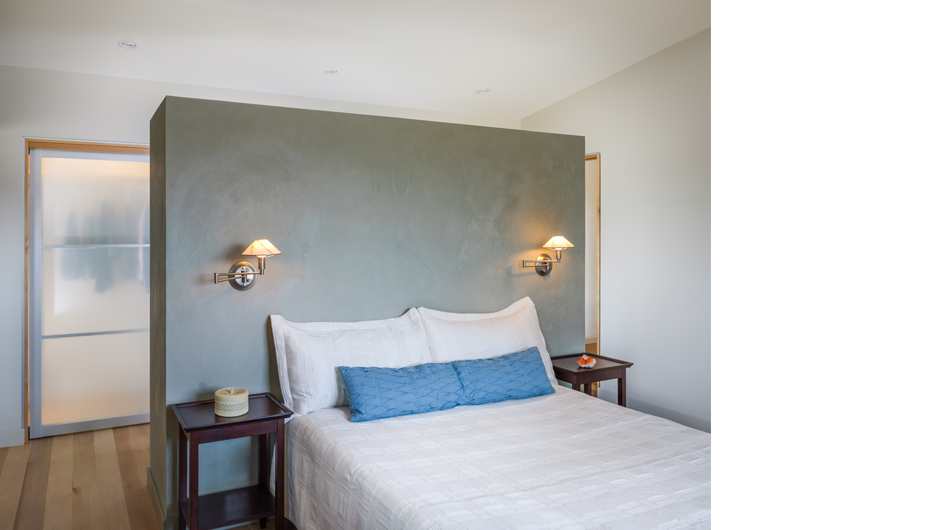
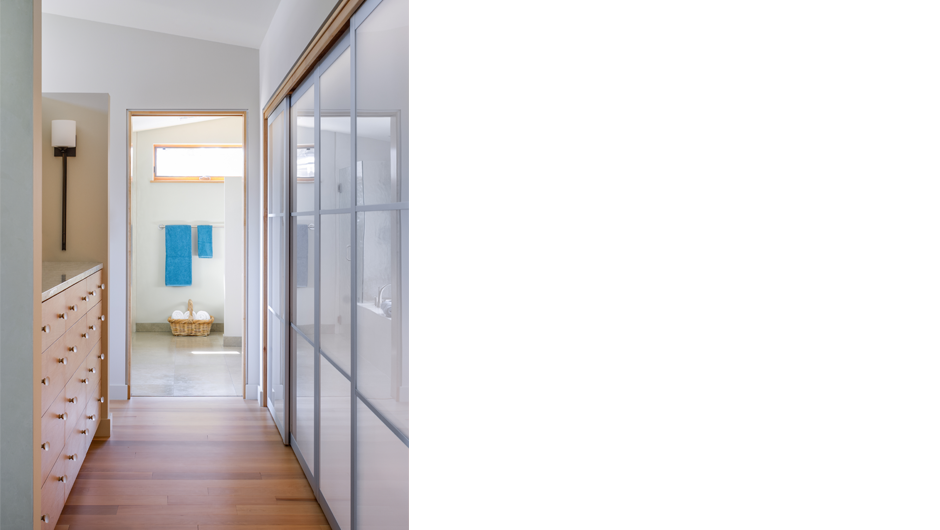
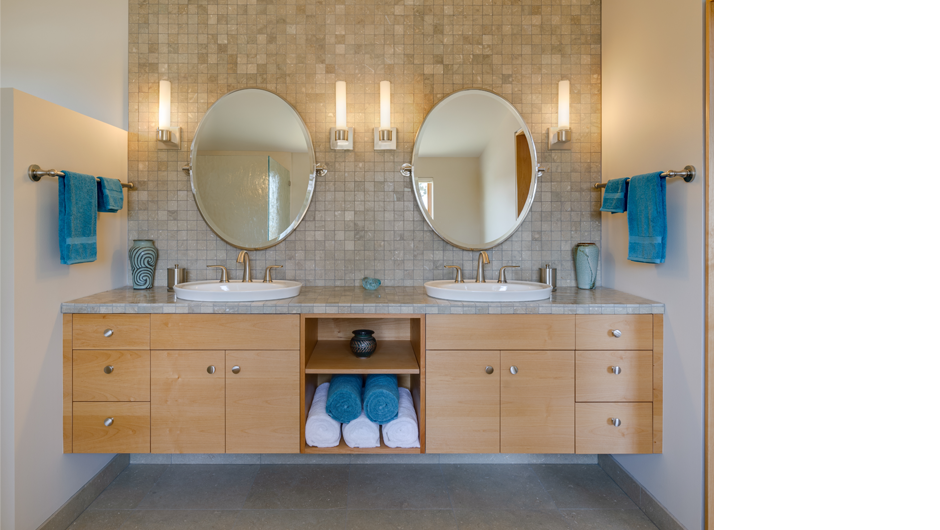
-
This nature-loving, independent retiree wanted a well-lit, energy-efficient, modern home designed for aging gracefully. We tucked her large agenda into a small home with an even smaller ecological footprint.
“Working with Cheryl Heinrichs Architecture and JB Davis Construction was an excellent, well coordinated experience. Cheryl took the time to learn about how I live, what’s important to me and how I want my house to feel. Her meticulous planning and skillful design created a modern home designed to be comfortable, functional and elegant. The finished home exceeds my imaginings and is an inspiring place to live!”
After working closely with the homeowner to select a sunny lot, we created a home that is extremely energy efficient and much more. An over-sized sliding glass door, expertly arranged windows, and lowered interior walls allow natural light to bathe the interior spaces. Large, south-facing windows and doors frame a stunning sky view, provide abundant wintertime warmth and connect the home’s interior to the beautiful desert landscaping.
Corrugated metal was the client’s ideal choice of low-maintenance, modern siding. Being prohibited by the neighborhood’s design codes, we got creative. Working closely with River Roofing, we designed a custom rusted metal “board and batt” siding and standing seam roof that met everyone’s goals.
The combination of expert siting, thoughtful window placement, and a solar-powered, right-sized HVAC system keep this home cozy year round. The private garden patio is protected by awnings that are perfectly-sized to shield the hot summertime sun, but let the winter sun reach deep inside the home.
This uber-energy efficient home earned the elite status and highest ratings of Oregon High Performance Home and Earth Advantage Platinum. Energy efficiency combined with Rusty’s modern appeal captured Bend’s Solar+Green Tour’s People’s Choice Award. Simple, appealing forms and clean, precise details results in a striking modern home designed to catch and delight the eye.
Read the article featuring Rusty.
-
Sustainability Features
Energy Efficiency:
Main rooms are located on south side
75% of the glass face south to maximize solar gain in the winter
Roof overhangs and awning are perfectly sized to aid in natural heating and cooling
Sealed holes and gaps in framing and tight fitting insulation result in minimal air infiltration
Double, staggered stud, advance framed walls and deep roof framing (with above code insulation)
Window area is very limited & windows strategically placed
High performance Sustainable Forestry Initiative (SFI) certified wood windows and exterior doors
Insulated interior blinds help retain heat in the winter
No skylights
In-floor radiant heat with 95% efficient gas boiler
Heating system is non-ducted and located inside the insulated envelope
No AC
Heat Recovery Ventilator (HRV) provides fresh air
Very high (94%) efficient, tankless, instant hot water heater
Insulated hot water pipes
3.33 KW photovoltaic system
Roof will accommodate a solar hot water system and an expansion to the PV system
Excellent naturally ventilation and cooling
Excellent natural lighting
Energy Star rated appliances
Energy efficient lighting (75% contain Energy Star bulbs)Health:
No carpet
Green Guard Certified, formaldehyde-free insulation
All cabinets and trim boards are finished with Low-VOC hard wax
Gas fire place, boiler and water heater are sealed combustion and direct vented to the exterior
Garage ventilation fan directs CO2 outside
Low VOC sealers, caulks, primers, paints and sealers
No added urea-formaldehyde cabinet boxes, underlayment and interior trim
Combustion air zone safety test
3rd party framing lumber moisture test
Hardwired CO monitorMaterials:
Small home, requiring less materials
Multiple durability materials & measures
Locally sourced materials include: Madrone flooring & countertops, framing and, retaining walls
Natural clay plaster walls
FSC wood used (as available)
Engineered wood used in beams, roof and floor joists
Recycled content insulation, metal roofing, and metal siding
Concrete with fly ash
Recycling center in the Kitchen and Garage
Recycled jobsite waste
Many long lasting, zero maintenance materialsWater:
Low-flow plumbing fixtures
Hot water heater has a timer controlled internal re-circulation pump and buffer tank
All hot water pipes are insulated
Whole house pressure regulating valve
Permeable paths
Storm water is controlled and reused (all runoff is handled on site)
Ecology based native plant design and xeriscape principles combined
Underground, low-volume, hydro-zone irrigation system with water saving controlLand:
Within ½ mile of public transportation and household services
Solar site: property’s south side will never be shading by neighboring houses
Designed for erosion control
Site dig out material saved and used for landscaping
Organic matter added to top 6″ of soil
Soil is top-dressed with a highly composted wood mulchGreen Certification Program:
Earth Advantage, Platinum
Oregon High Performance Home (30% more energy efficient than code)