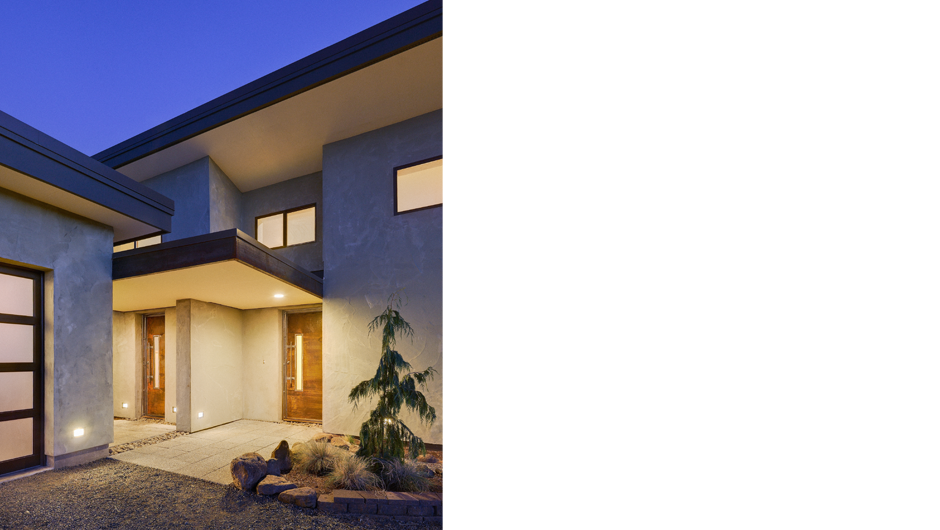
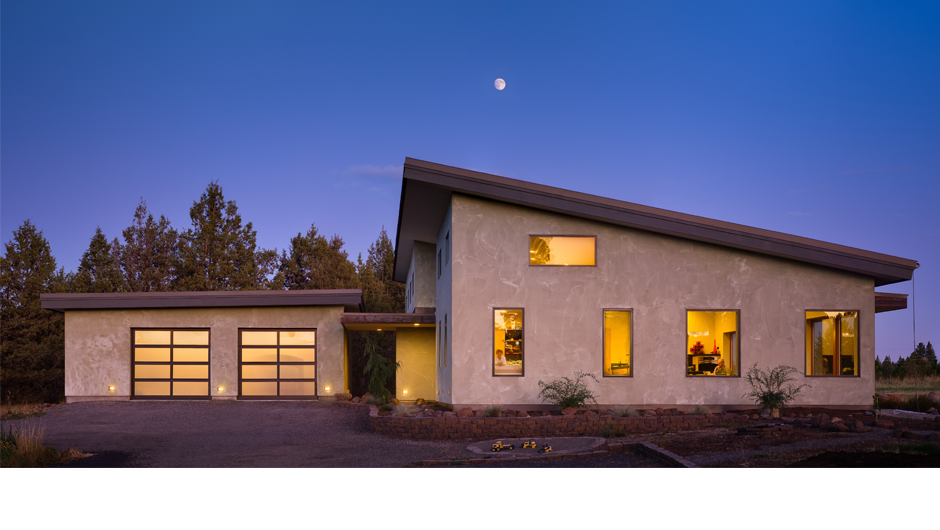
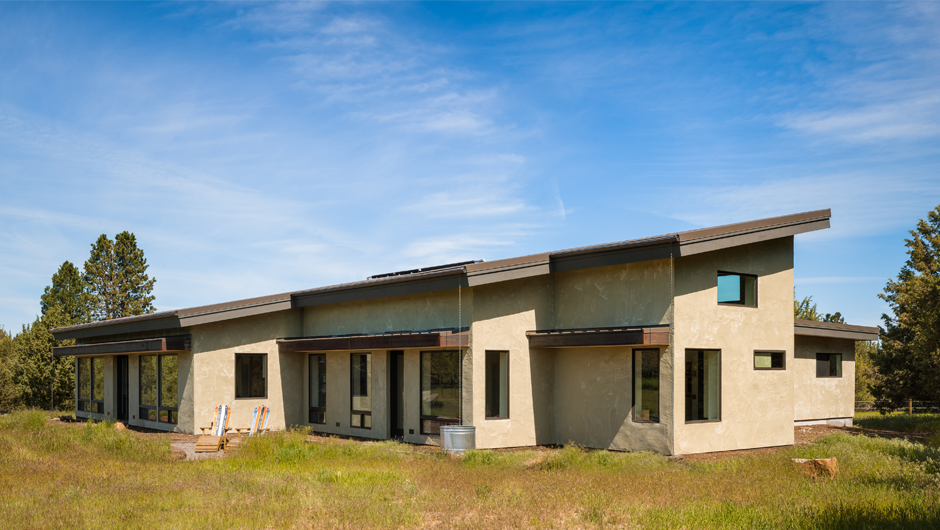
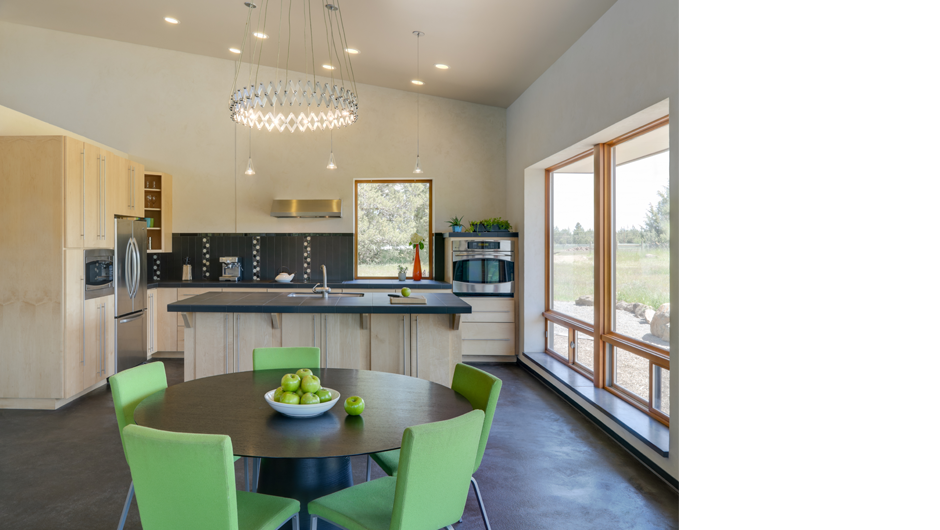
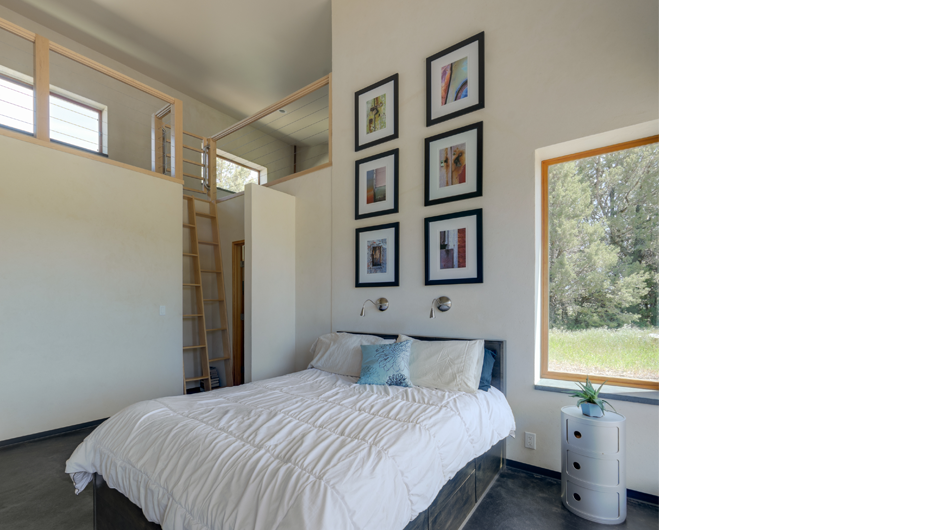
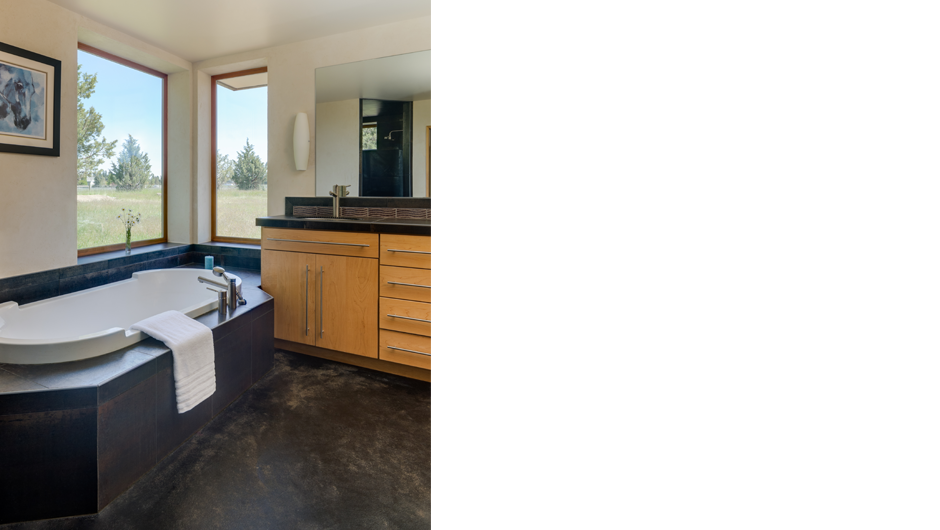
-
Living in an Eichler home in San Francisco, and anticipating the birth of their second child, this couple was motivated to build a healthy home in the country where they could raise a family in year-round comfort. They chose a sunny, pastoral lot perfectly suited for passive solar design. And they chose Cheryl Heinrichs Architecture, because of a shared passion for sustainable, modern home design.
We laid out the home to capture and conserve solar energy, and to keep fresh air moving. The main rooms are placed on the south side, with windows artfully arranged to capture passive solar energy, natural light and fresh air throughout the day. Right-sized awnings manage the solar gain. And, by separating the garage from the house, exhaust fumes are kept at bay.
When the time came to choose building materials, we specified Durisol Blocks, breathable stucco, and non-toxic interior finishes. Besides being non-toxic and breathable, Durisol Blocks serve as a heat sink, an integral element of passive solar design.
Maximizing solar energy was only the beginning. We capitalized on the surrounding views by framing a nearby mountain in one window and a peaceful prairie in another. To promote happy co-existence among children and grown-ups, we created a centralized great room, which separates spaces for work and play.
We gave this rural modern home a bucolic feel by including cantilevered rusted metal awnings, rain barrels, rustic metal doors, barn door hardware, and cable rail. Whether relaxing, working, or tending their horses, this family is happy and healthy in their playful modern home design.
-
Sustainable Features
Energy Efficiency:
Passive solar design: solar room layout; right sized & right placed high SHGC windows, awnings and mass
Durisol block walls
Super insulated roof
High performance, fiberglass windows
No AC
In-floor radiant heat
Heating system is non-ducted and located inside the insulated envelope
Solar thermal system
PV ready
Instantaneous hot water heater
Heat Recovery Ventilator (HRV) used for fresh air exchange
Natural cooling using high mass walls and operable windows
Excellent naturally lighting
Excellent natural ventilation
Energy Star rated appliances
Energy efficient lighting
Very low air infiltration
No skylights
Reduced phantom loadsHealth:
Durisol: non-toxic, no VOCs, breathable, hygroscopic and resistant to mold
Formaldehyde-free insulation
Breathable stucco
No carpet
Garage is separated from the main house
Low and no VOC paints with non-toxic pigments
Non-toxic finishes used on concrete floors and plaster walls
Cabinet boxes are constructed with Columbia Forest Product’s “Purebond” (no added urea-formaldehyde)
Interior doors are constructed with no added urea-formaldehydeLand:
No trees were removed
Permeable pavingMaterials:
Durisol: made from 100% natural materials (80% recycled)
Forests Stewardship Council (FSC) certified wood framing
Cabinet made from FSC certified maple
Cabinet boxes are constructed with no added urea-formaldehyde
Bonded Logic, recycled jeans insulation
Recycled content roof rafters, beams, and metal roofing
Natural plaster and stucco, made with recycled content
Many sub-materials are used as finish products, eliminating a second finish product
Many long lasting, zero maintenance productsWater:
Water efficient appliances
Low-flow plumbing fixtures
Circulating hot water system
Water from roof is captured and directed towards landscaping