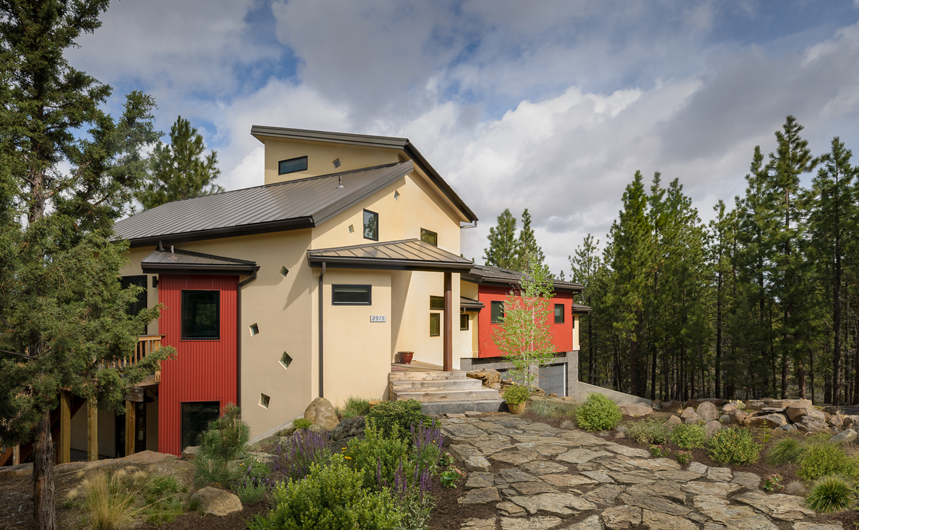
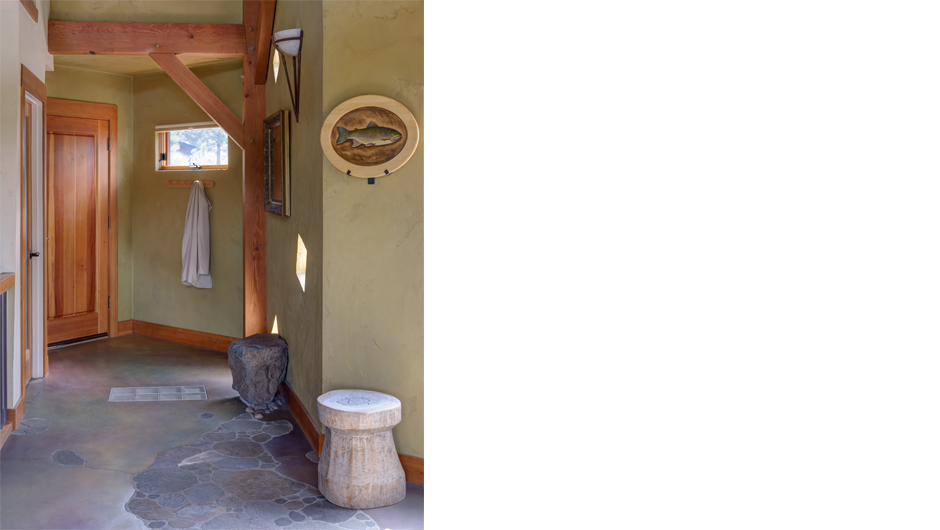
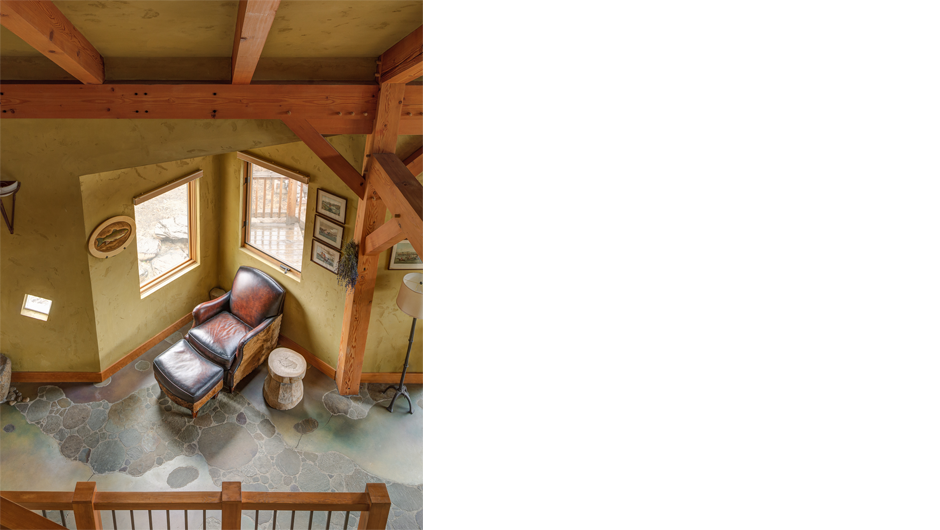
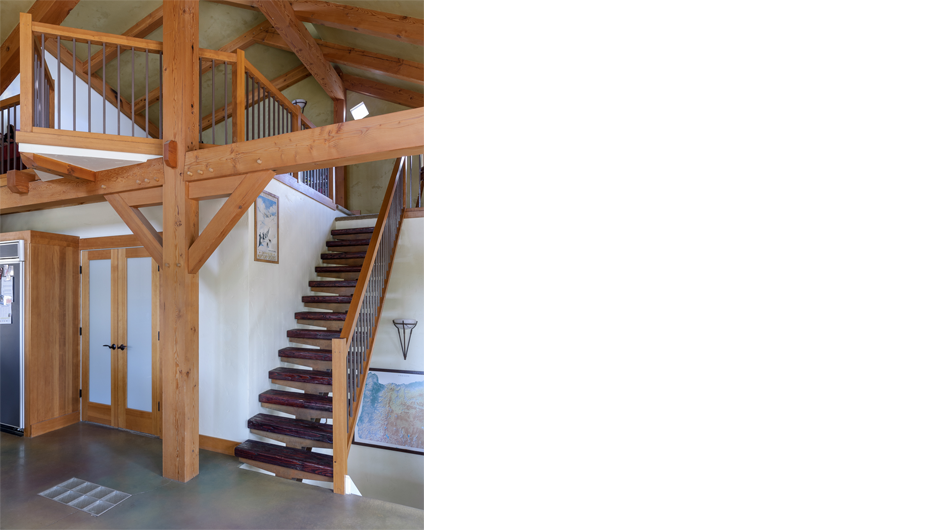
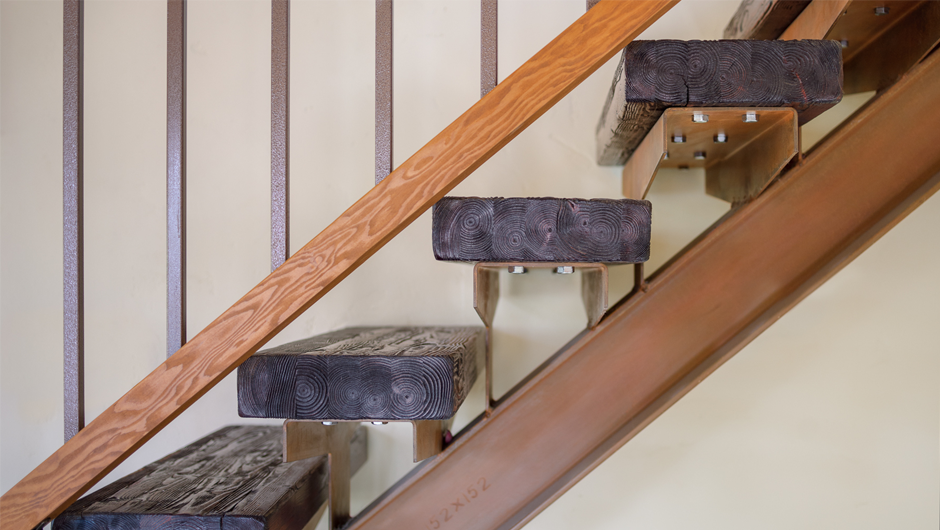
-
This striking, warm contemporary home design started with substance and culminated in an abundance of style.
”Cheryl’s enthusiasm was evident during the entire design process. Her knowledge of energy efficient, environmentally friendly alternatives was invaluable. Cheryl was able to listen to all of our ideas and think outside the box to create a very unique home that is proving to be everything we hoped it would be.”
Prompted by a shared love of wood, this couple knew they wanted a recycled timber frame home. Beyond that, they wanted it to be as environmentally friendly as possible, which made energy efficiency a top priority.
That’s where Cheryl Heinrichs Architecture came in.
We recommended building part of the home from Insulated Concrete Forms (ICFs) and wrapping the timber frame in Structurally Insulated Panels (SIPs). We also suggested energy-efficient radiant heat under stained concrete floors to maintain cozy temperatures, especially in the big, open rooms with vaulted ceilings. Adding an air filtration system ensured excellent indoor air quality.
Next, we turned to aesthetics. The owners wanted a contemporary home design, but a straightforward design wouldn’t do. They were drawn to amusing angles and creative details.
We incorporated numerous slants, slopes & turns to animate this contemporary home design. Pop-outs, pop-ups and a daring, “twisted” roofline provide an unpredictable quality. A syncopated window placement adds whimsy while expertly framing the mountain views and bringing in natural light. Creative touches abound, including an indoor dry creek bed, in-floor glass block skylights, a slanted wall, and metal stairs cantilevered off an I-beam.
This imaginative contemporary home design combines environmentally friendly materials and energy efficient systems in an artistic expression of this family’s values.
Read The Bulletin article featuring this “Twisted” home.
-
Sustainable Features
Energy Efficiency:
Sun-tempered
Structural Insulated Panel (SIPs) walls and roof
Insulated Concrete Forms (ICF) walls
High performance Sustainable Forestry Initiative (SFI) certified wood windows and exterior doors
Solar thermal ready
In-floor radiant heat
Heat Recovery Ventilator (HRV) provides fresh air
Natural cooling (using high mass walls & floor and operable windows)
Excellent naturally lighting
Excellent natural ventilation
Energy Star rated appliances
Energy efficient lighting
Minimal air infiltration
Partially buried (reducing heating and cooling loads)
No skylights
Heating system is located inside the insulated envelopeHealth:
Minimal carpeting
Marmoleum flooring (with non-toxic finish)
Fireplace is vented to the outside
Garage is separatated from the main house
Whole house vacuum systemLand:
Very little land was disrupted in the construction process
No trees were removed
Local rock was used for all site walls
Xeriscape, native, desert landscapingMaterials:
Recycled timber framing
Stucco with lime wash finish (natural & non-toxic)
Recycled content metal roofing and siding
Cork flooring with non-toxic finish
Recycled content, blown-in cellulose insulation
Natural plastered walls (without a finish)
All cabinets and trim boards are finished with non-toxic, hand applied oil
Many sub-materials used as finish products, eliminating a second finish product
Many long lasting, zero maintenance productsWater:
Water efficient appliances
Low-flow plumbing fixtures