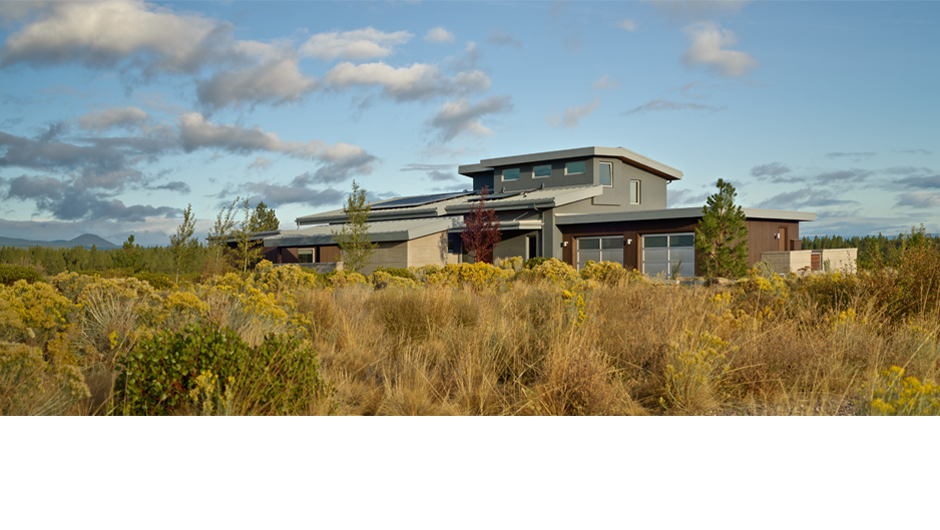
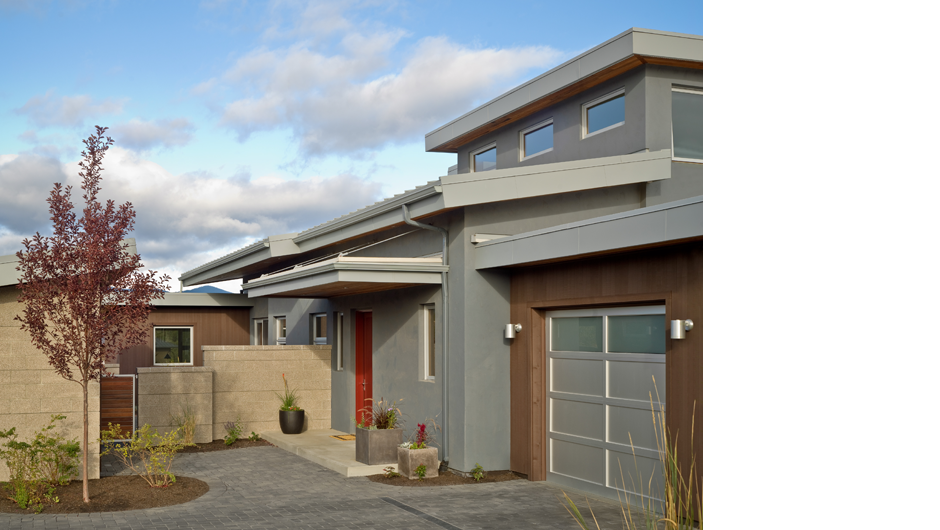
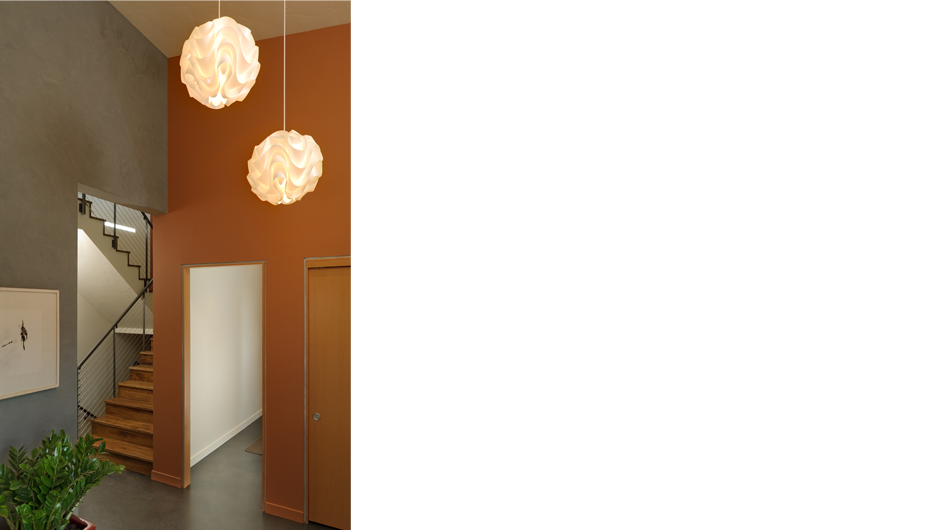
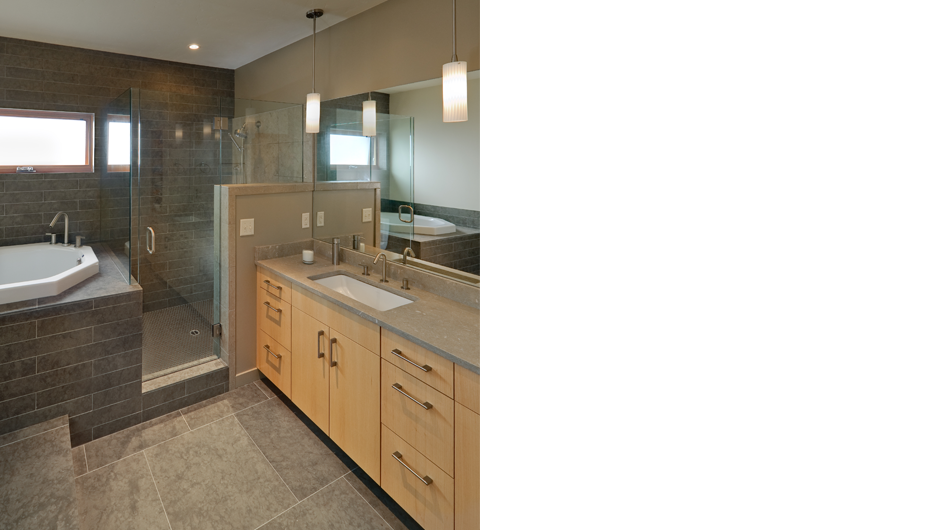
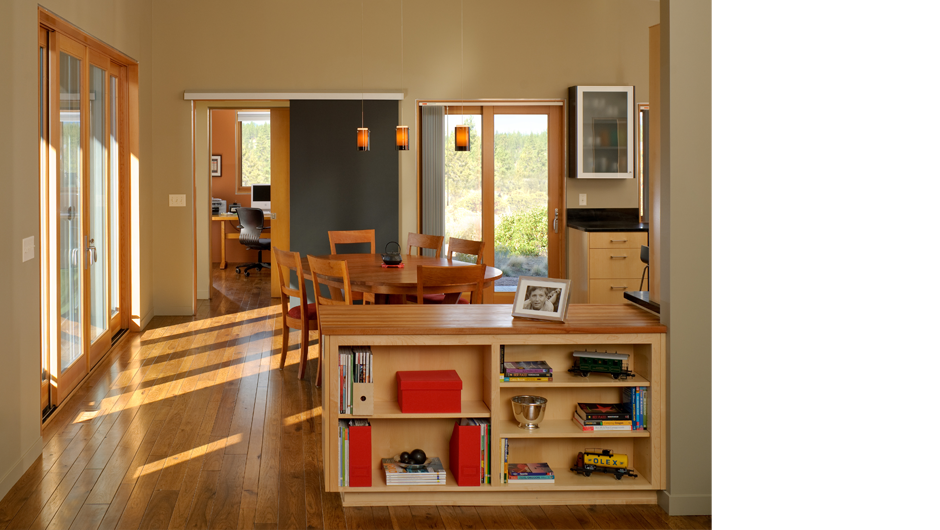
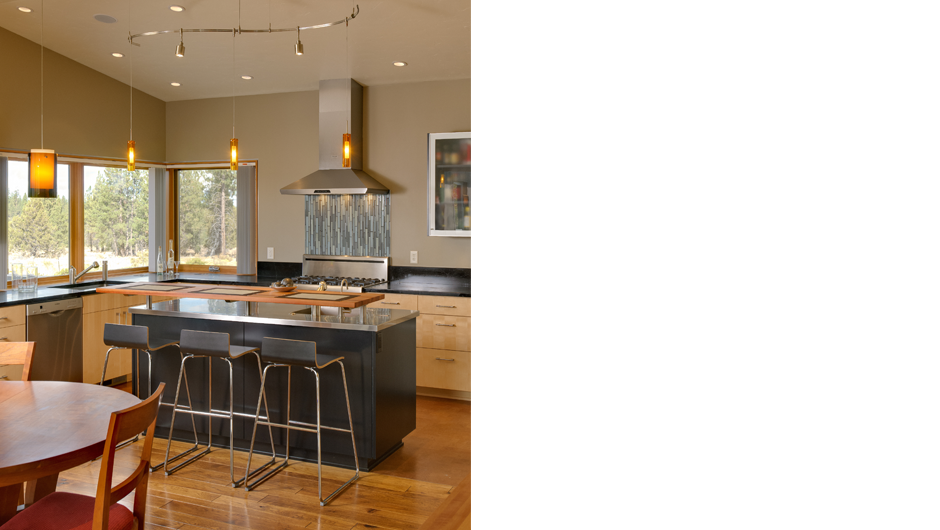
-
A chef and a doctor with a young son and an active, outdoor lifestyle wanted a green, healthy, modern house designed around their diverse needs. Cheryl Heinrichs Architecture created a comfortable “Base Camp” where they could rest and rejuvenate between adventures. This energy efficient, green home began with super-insulated walls. We filled it with natural light and finished it with durable, non-toxic green materials. Then we topped off with a large photovoltaic solar array and solar hot water system.
“E2 Solar has had the pleasure to work with Cheryl and her clients a number of times over the past 8 years. I’m consistently impressed with her ability to design warm, embracing homes that are healthy, energy efficient, and truly embody sustainability. I appreciate her attention to detail and the great relationships she forges on every project.” – Mike Hewitt, Owner of E2 Solar
Simple, clean forms are accented with modern details, including contemporary cabinets and lighting, recessed metal door trim, and metal cable stair rail. Tactile textures, wall tones borrowed from nature, and honey-toned hickory floors add warmth to this sleek modern house design.
For the chef, we cooked up a spectacular, custom kitchen with a walk-in pantry. For the physician, we prescribed a home office and reading sanctuary. For the growing young boy, we created separate spaces for playing music, playing with friends, and completing homework under supervision.
After their adventures, this family stores their staggering array of sports equipment in specialized cubbies before relaxing together in the comfortable family room, or on the inviting Southern patio.
This low-maintenance, high-functioning, modern green home refreshes and invigorates the family as they prepare for their next adventure.
-
Sustainability Features
Energy Efficiency:
Main rooms are located on south side
Roof overhangs and awning are perfectly sized to aid in natural heating and cooling
Insulated interior blinds help retain heat in the winter
Insulated Concrete Form (ICF) walls
Minimal air infiltration
High performance Sustainable Forestry Initiative (SFI) certified wood windows and exterior doors
No skylights
Very energy efficient gas furnace and forced air heating system
Heating system located inside the insulated envelope
Energy Recovery Ventilator (ERV) provides fresh air
3.57KW photovoltaic system
Solar thermal system
Instanteous hot water heater
Natural cooling (using high mass walls & operable windows)
Excellent natural ventilation
Excellent naturally lighting
Energy efficient lighting
Energy Star rated appliancesHealth:
Minimal use of wool carpeting
Garage ventilation fan directs CO2 outside
Low and no VOC paints with non-toxic pigments
No added urea-formaldehyde cabinet boxes and interior doors
In-wall vacuum systemLand:
No trees were removed
Most of the lot is planted with xeriscape, native, desert plantings
Driveway and walks made from permeable pavers with extensive gravel drainage system below
Gutters direct roof water to drywells which water plantings (all runoff is handled on site)Materials:
Natural clay plastered walls
Recycled content metal roofing
Cork flooring
Many long lasting, zero maintenance productsWater:
Water efficient appliances
Low-flow plumbing fixtures
Circulating hot water system