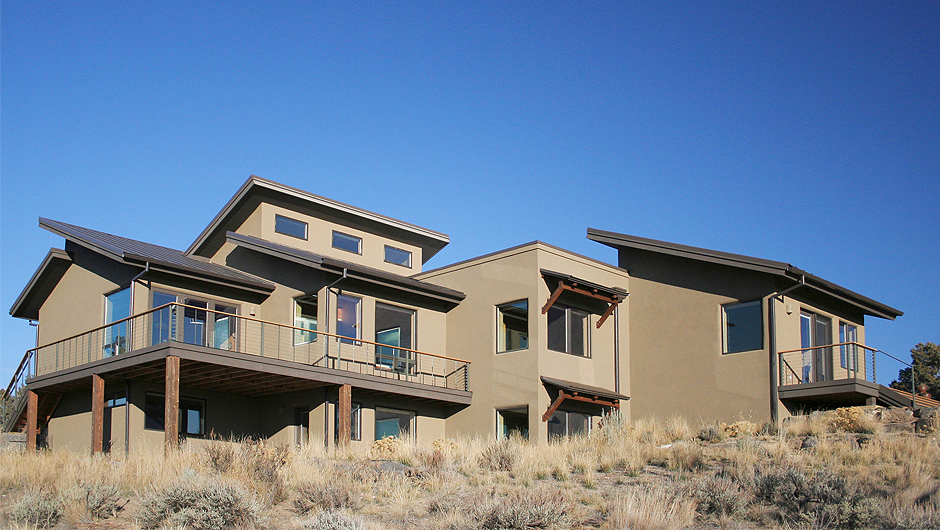
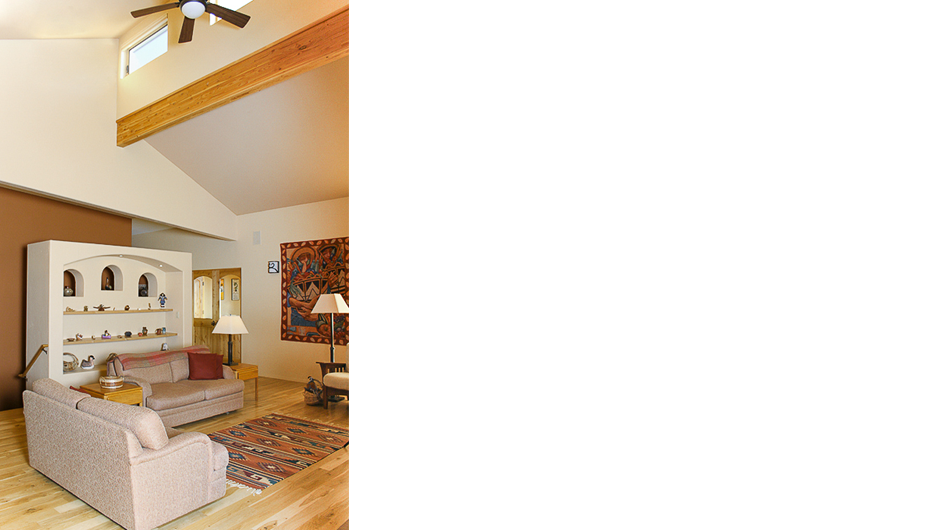
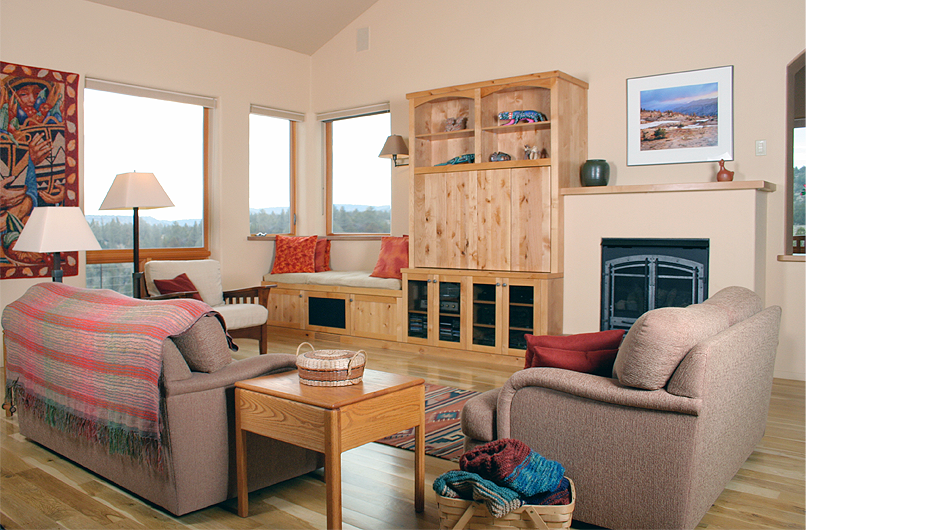
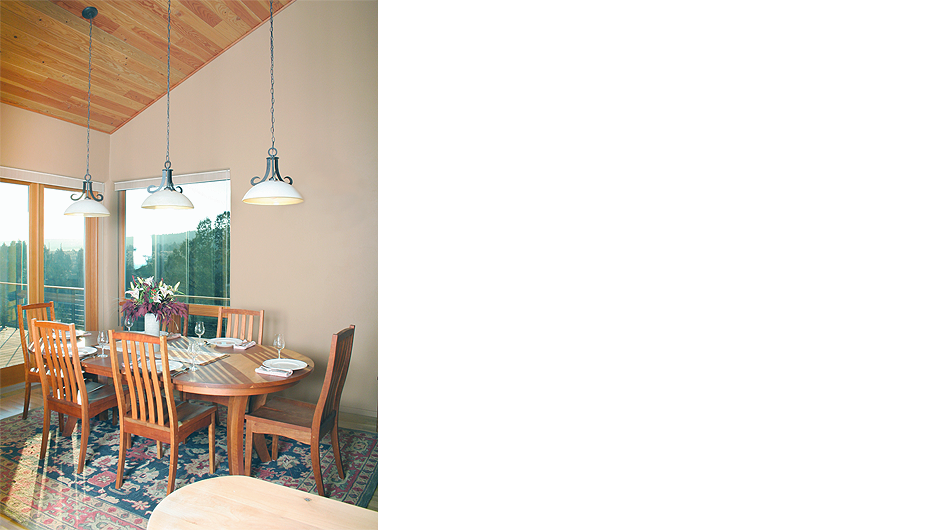
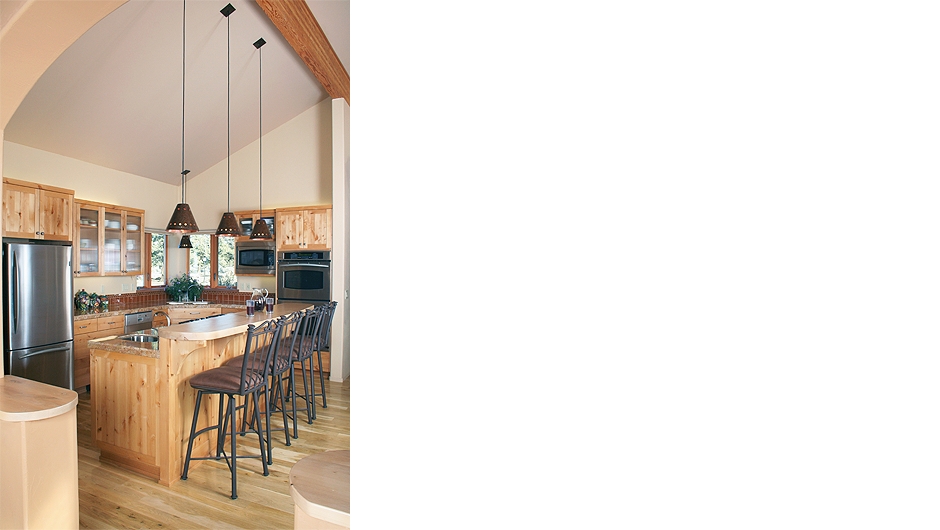
-
The owners of this passive solar home had a dream. They wanted to live in an energy saving, contemporary home that was physically connected to the outdoor activities they love: hiking, fishing, and gardening.
“We initially planned to hire a Portland architect, but after talking with a local solar energy contractor and meeting with Cheryl, the choice to work with Cheryl was an easy one. Her interests in active & passive solar and using natural & reclaimed building materials aligned with ours. We wanted to be involved in the design of our home and Cheryl definitely encourages client interaction. The design process was a complete joy; it proceeded without delays. She helped us choose a contractor and continued to work with him during construction. Cheryl and our contractor gave us a wonderful home and a very pleasant experience.”
Excellent Southern exposure made a passive solar home the natural choice for this lot. But the stunning mountain and river views were to the West, presenting a challenge. We solved this dilemma by twisting the house 15 degrees west of South, jogging the house on the southwest side, and placing large windows, sliding doors & clerestories on the home’s southwest corners. As a result, rooms are filled with fresh air and natural light throughout the day, solar heat in the wintertime, and striking views all year long.
By combining features such as a “criss cross” roof, cable rails and arched openings we reflected the owners’ appreciation for both contemporary architecture and Southwest design. To create a healthy home, we specified natural finishes, such as American Clay Plaster, Yola paint, and cork flooring. Stucco, cable rail, Trex decking and stone patios keep maintenance to a minimum for this travel-loving couple.
Roofs were expertly-angled to house Photo-voltaic and solar hot water panels while directing rainwater into a gravity-fed irrigation system for the natural landscape. Durisol blocks, a “Cadillac” HVAC system and numerous other sustainable features work together, exceeding the Oregon State Department of Energy’s requirements for a passive solar home. “Criss Cross” combines smart contemporary architectural design with sound energy saving principles to approach the requirements of a Zero Energy home.
Read The Bulletin article featuring this “CrissCross” home.
-
Sustainability Features
Energy Efficiency:
Passive solar design: solar room layout; right sized & right placed high SHGC windows, awnings and mass
Durisol block walls
Structural Insulated Panel (SIPs) roof
High performance, fiberglass windows
Minimal air infiltration
Partially buried (reducing heating and cooling loads)
1.8 KW photovoltaic system
Solar thermal system
Instantaneous hot water heater
Solar thermal assisted Heat Recovery Ventilator (HRV) used for heating and fresh air exchange
Heating system is located inside the insulated envelope
Natural cooling (using high mass walls and operable windows)
Excellent natural ventilation
Excellent naturally lighting
Solar tubes
No skylights
Energy Star rated appliances
Energy efficient lighting
Reduced phantom loadsHealth:
Durisol: non-toxic, no VOCs, breathable, hygroscopic and resistant to mold
Minimal use of carpeting
Formaldehyde-free insulation
Fireplace is vented to the outside
Garage is separate from the main house
All sealers, oils and finishing products are water-soluble and non-toxic
Zero-VOC paints and primers
Cabinet boxes & closet shelves made from Columbia Forest Product’s “Eco-Colors” (FSC wood with low VOC)
Whole house vacuum systemLand:
Careful preservation of the fragile desert eco-scape
Only one tree was removed
Local rock used for all site walls
Xeriscape, native, desert landscapingMaterials:
Durisol: made from 100% natural materials (80% recycled)
Recycled content beams, metal roofing and Trex decking
Sustainably-harvested white oak flooring
Marmoleum flooring (with non-toxic finish)
Cork flooring (with non-toxic finish)
Wool carpeting
Sustainably-harvested doug fir ceiling paneling
Natural clay plastered walls
Many sub-materials used as finish products, eliminating a second finish product
Many long lasting, zero maintenance productsWater:
Water efficient appliances
Low-flow plumbing fixtures
Circulating hot water system
Water from roof waters landscapingEnergy Analysis:
Exceeds the Oregon State Department of Energy’s requirements for a Passive Solar Home